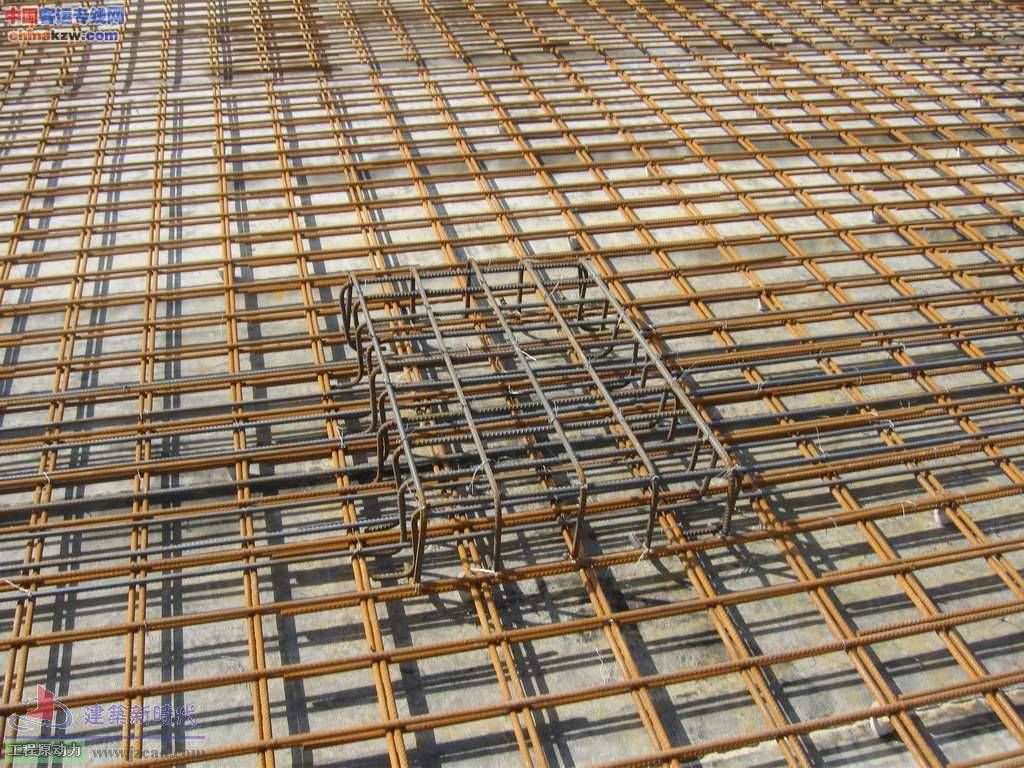在日常修建施工过程验收时,钢筋保护层超厚、厚度不行是我们验收中经常会遇到的问题,下面整理了一些钢筋保护层超厚、不行的处理方法,希望对我们有用。
In the daily construction process of acceptance, we often encounter the problem of super-thick steel protective layer, the thickness is not good. Here are some methods to deal with the problem of super-thick steel protective layer, hoping to be useful to us.
钢筋保护层超厚
Super Thickness of Reinforcement Protective Layer
一、钢筋保护层超厚的原因
I. Reasons for Over Thickness of Reinforcement Protective Layer
楼层混凝土浇筑、振捣过程中,施工作业人员将楼板面筋践踏下去,没有将其拉正康复,导致楼板面钢筋(负弯矩钢筋)保护层偏大超越标准答应偏差值。
In the process of concrete pouring and vibration, construction workers trampled down the floor gluten and did not straighten it and recover, which resulted in the protection layer of the floor steel bar (negative moment steel bar) exceeding the standard allowable deviation.
二、处理方法
II. Processing Methods
1、在楼板底部搭设好脚手支撑架顶紧,然后再进行楼板面剔凿除施工,采用人工剔凿楼板面混凝土。剔凿时为避免扰动原有钢筋与混凝土,应运用小锤子、錾子进行剔凿施工,不可用大锤猛击。
1. Firstly, the scaffolding support frame is set up at the bottom of the floor, and then the floor slab is picked out and chiseled, and the floor concrete is picked and chiseled manually. In order to avoid disturbing the original reinforcement and concrete, small hammers and chips should be used for chiseling construction instead of heavy hammers.
2、剔凿除板面混凝土时,剔凿施工组织两人凿除,剔凿深度为≤30mm,不能多剔凿,先沿墙边、梁中心向两头剔凿,确保结构的,减少施工中对周边结构的影响。
2. When removing slab concrete, the construction organization of removing the slab concrete is two people. The depth of removing is less than 30mm, so it can't be more removing. First, along the wall and the center of the beam, the two ends of the slab concrete can be gouged to ensure the safety of the structure and reduce the influence of the construction on the surrounding structure.
3、除掉混凝土板面部分的原配筋不扰动,在上面从头植筋绑扎安置,配筋同规划板面的负弯矩筋装备。
3. Remove the original reinforcement of the concrete slab without disturbance, and place the reinforcement on the slab from scratch. The reinforcement is the same as the negative moment reinforcement equipment of the planned slab.
4、上层新绑扎钢筋与基层钢筋混凝土拉结采用φ6 @600拉结筋拉结(植筋)。
4. The new bonded steel bars in the upper layer and the reinforced concrete in the base layer are tied with the 6 @ 600 bonded steel bars (planted steel bars).
5、剔凿后应确保原板面钢筋完整,如有曲折应理直。
5. After picking and chipping, we should ensure the integrity of reinforcing bars on the original slab surface. If there are twists and turns, they should be straightened out.
6、剔凿除的混凝土整理洁净后,经过监理检查符合要求后进行下道工序施工。
6. After the concrete is cleaned up, the next working procedure shall be carried out after the supervision and inspection meets the requirements.
7、整理除掉混凝土后,用墨斗在板面上弹好拟植筋方位及距离线,有墙、柱的方位植筋规格距离同原楼面板规划的负弯矩配筋,无墙、柱的方位面筋(负弯矩筋)锚固按标准长度锚入绑扎;面上层钢筋绑扎时由一侧梁、墙边开端,从梁、墙边50mm处开端顺次植筋和绑扎。

7. After finishing and removing the concrete, use ink bucket to bounce the orientation and distance line of the quasi-planted reinforcement on the slab surface. The specification distance of the square planted reinforcement with walls and columns is the same as the negative bending moment reinforcement planned by the original floor panel. The square reinforcement without walls and columns (negative bending moment reinforcement) is anchored and tied according to the standard length. Colligation.
8、按弹好的距离线,先植板面长向钢筋(在基层负弯矩筋),再植板面短向钢筋(在上层负弯矩筋),待植筋胶固化后开端绑扎钢筋。
8. According to the elastic distance line, the long-direction steel bar (negative bending moment bar at the base) is planted first, and the short-direction steel bar (negative bending moment bar at the top) is replaced. The steel bar is bound at the beginning after the glue is solidified.
三、质量要求
III. Quality Requirements
1、主控项目:
1. Main control project:
(1)钢筋的规格、形状、尺寸、数量及锚固长度、接头要求有必要符合规划要求和施工标准规则。
(1) The specifications, shapes, sizes, quantities, anchorage lengths and joints of reinforcing bars must conform to the planning requirements and construction standard rules.
(2)运用的钢筋有必要具有合格证及复试陈述,且复试合格。
(2) It is necessary for the steel bar to have a certificate of qualification and a statement of re-examination, and the re-examination is qualified.
2、一般项目:
2. General items:
(1)钢筋绑扎要求满扎,不得留缺扣。
(1) The binding of reinforcing bars requires full binding and no missing buckles are allowed.
(2)弯钩的朝向正确。绑扎接头应符合施工标准的规则,搭接长度不该小于规划要求和标准规则。
(2) The direction of the hook is correct. The binding joints shall conform to the rules of construction standards, and the lap length shall not be less than the planning requirements and standard rules.


 咨询热线: 13605413762
咨询热线: 13605413762